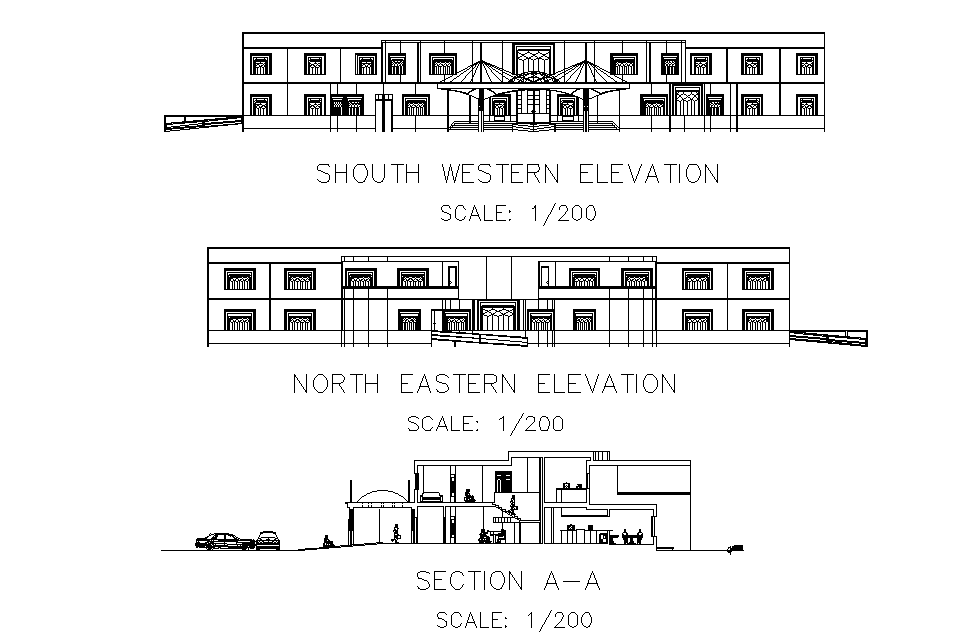Hotel Building South and North Sectional Elevation CAD Drawing DWG File
Description
The architecture hotel building south west elevation and north east elevation design that shows 2 storey floor level building model design, also has door window marking, entrance pergola, and glass façade, railing details, section detail drawing, Thank you downloading the 2D AutoCAD DWG drawing file and other CAD program files from our website.
Uploaded by:
