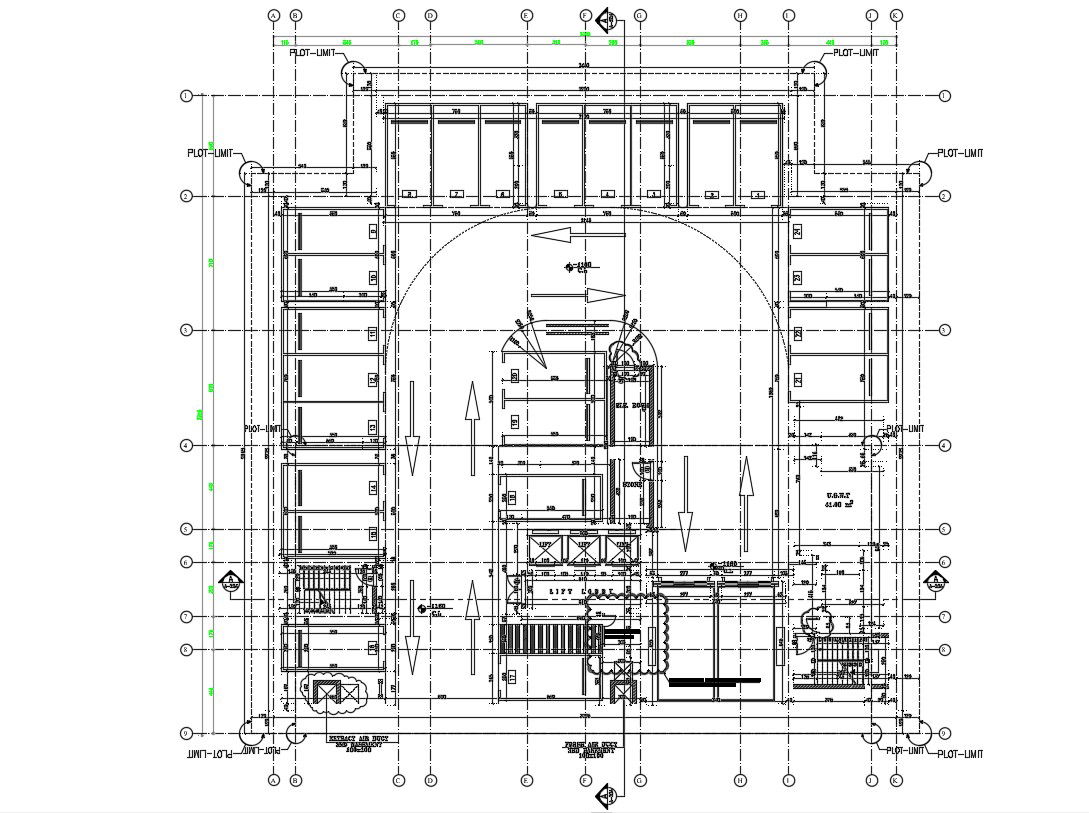Dormitory Plan AutoCAD Drawing Download
Description
Dormitory design layout plan that shows entry-exit way gate details along with dimension working set, building section line, centerline, staircase, and building various other amenities details download CAD Drawing for the detailed presented plan.

Uploaded by:
akansha
ghatge
