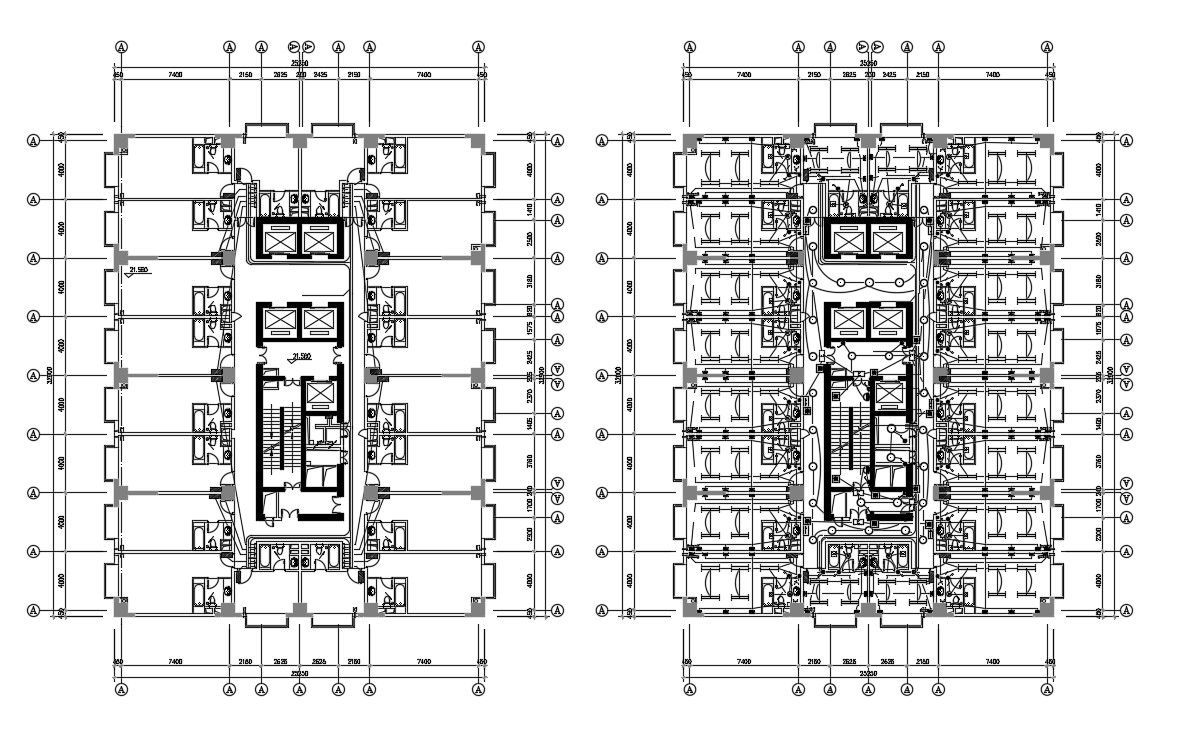Download The Hotel Room Floor Plan AutoCAD File
Description
Download The Hotel Room Floor Plan AutoCAD File; this is the floor plan of a hotel room includes dimension, centerline, washroom sanitary detail, and standing balcony in 2D Drawing Format.
Uploaded by:
Rashmi
Solanki

