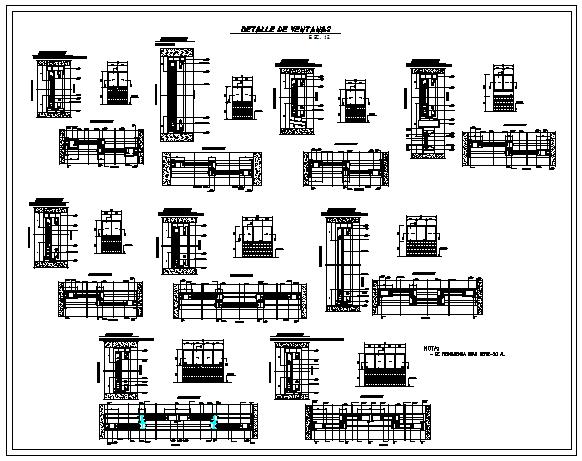Sliding windows aluminum section detail design drawing
Description
Here the Sliding windows aluminum section detail design drawing with various types plan design section design and elevation design detail drawing in this auto cad file.
File Type:
DWG
File Size:
553 KB
Category::
Dwg Cad Blocks
Sub Category::
Windows And Doors Dwg Blocks
type:
Gold
Uploaded by:
zalak
prajapati
