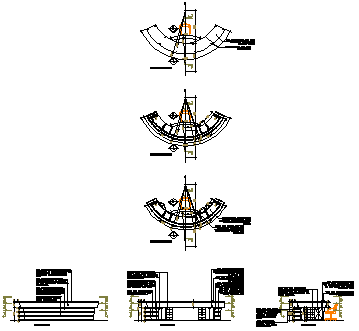Reception counter detail design drawing
Description
Here the Reception counter detail design drawing with modern style curve type design drawing with plan design,elevation design, and section design drawing in this auto cad file.
Uploaded by:
zalak
prajapati

