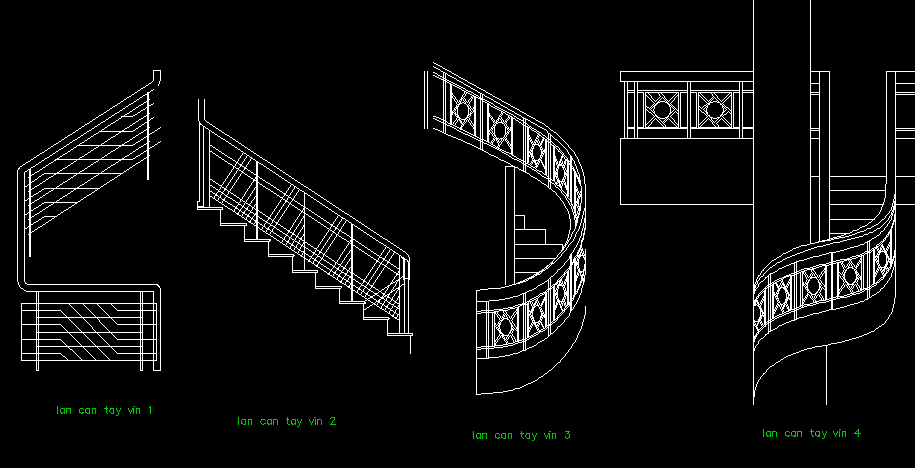Railing AutoCAD File with 2D Front View and Decorative Design Layouts
Description
This Railing AutoCAD DWG file provides a collection of detailed 2D front view railing designs suitable for residential and commercial building projects. The drawing includes multiple railing styles such as straight, curved, and ornamental types, each illustrated with precise linework and proportions. These CAD drawings can be used for balconies, staircases, terraces, and interior partitions. The file helps architects, civil engineers, and interior designers create accurate and visually appealing railing structures without needing to design from scratch.
The DWG file is fully editable and compatible with popular design software including AutoCAD, Revit, and SketchUp. It features clean layers, accurate measurements, and ready-to-use layouts that ensure quick implementation into architectural plans. The railing designs include both simple and decorative options, making them ideal for modern and classical architecture. Subscribe to cadbull com to access thousands of AutoCAD DWG files that include furniture, structural, and architectural details designed to save time and enhance professional design quality.

Uploaded by:
Liam
White

