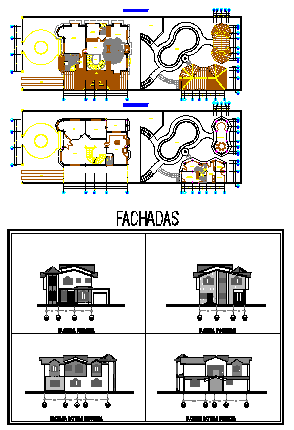Architectural House design drawing
Description
Here the Architectural House design drawing with plan design drawing center line design drawing and all side elevation design drawing and front elevation design drawing in this auto cad file.
Uploaded by:
zalak
prajapati
