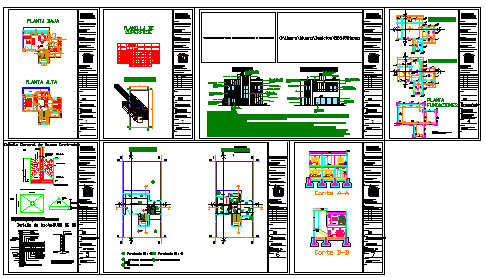Two floor house design drawing
Description
Here the Two floor house design drawing with plan design drawing foundation plan design drawing, section design drawing, elevation design drawing, foundation plan design drawing in this auto cad file.
Uploaded by:
zalak
prajapati
