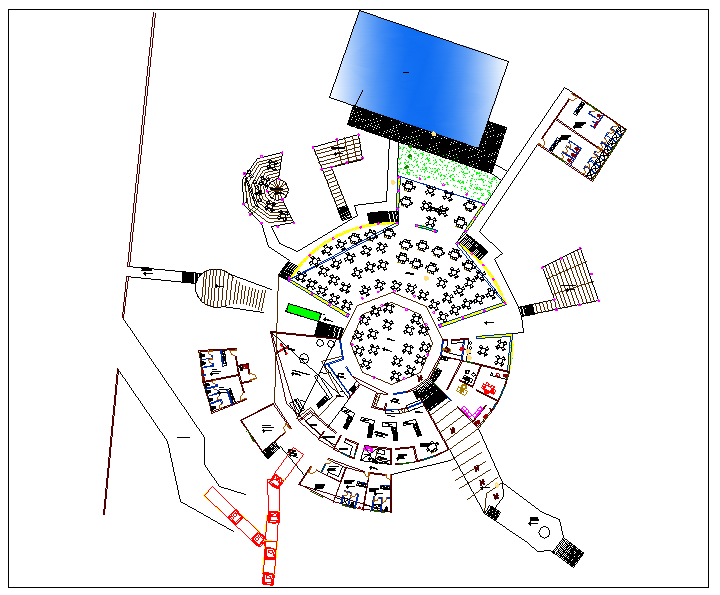Restaurant design
Description
Restaurant design dwg file with in-out way,pool,gourmet kitchen,office,table view,
dining room,washing area,bar,dance floor,rail yard view,office,floor area,walking way,
distribution of area in design of restaurant.

Uploaded by:
Liam
White
