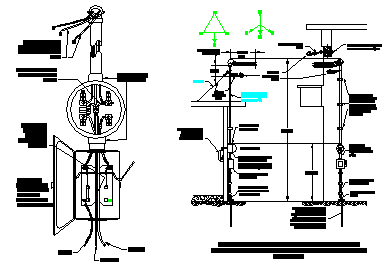Electrical connection detail design drawing
Description
Here the Electrical connection detail design drawing with section and elevation design drawing with all detailing used material mention in this auto cad file.
File Type:
DWG
File Size:
182 KB
Category::
Electrical
Sub Category::
Architecture Electrical Plans
type:
Free
Uploaded by:
zalak
prajapati
