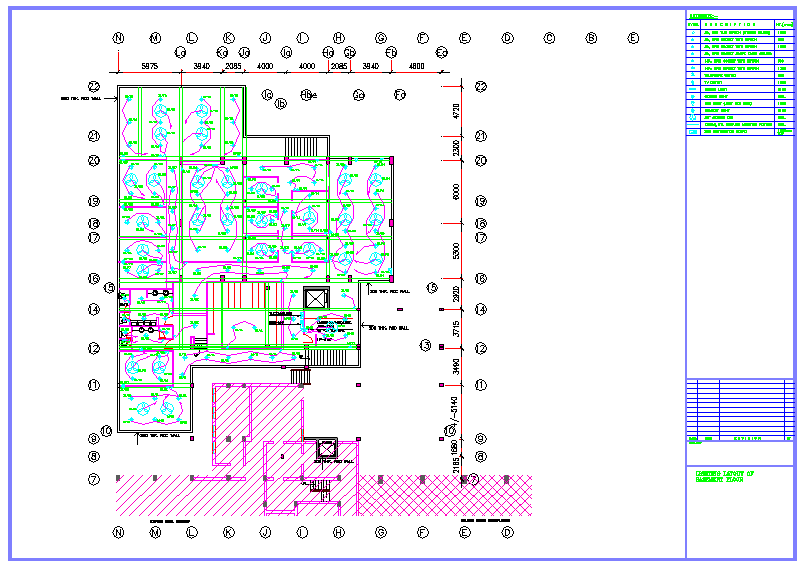Hotel plan with electric line
Description
Hotel plan with electric line dwg file with in-out way,room,washing area,bath area,
area distribution view,electric line view with fan,light,switch board and other electric
connection view.

Uploaded by:
Liam
White
