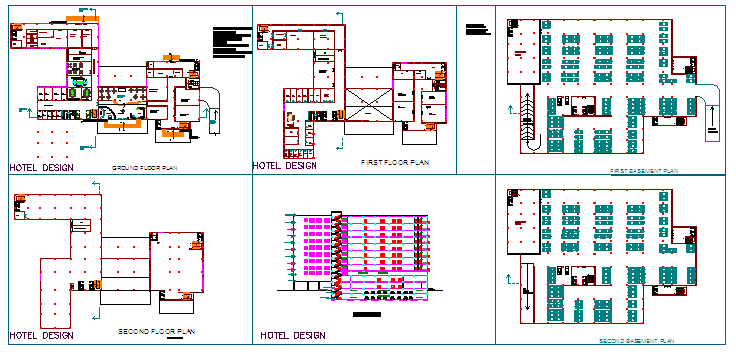Hotel Design
Description
Hotel Design dwg file with entry way,with ground ,first and second plan view with elevation and first and second basement plan,kitchen,cold storage,bakery,electric
room,coffee shop,table view,shop,washing area,banquette hall,with parking basement
view.

Uploaded by:
Liam
White
