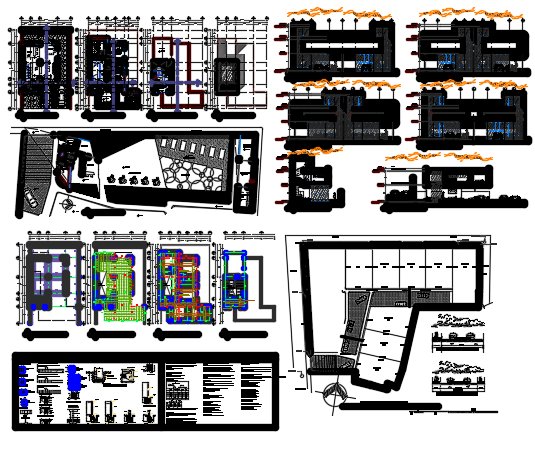Corporate Building
Description
Corporate Building layout plan Dwg file.Here the Corporate Building partition panel design drawing with curved partition design drawing with plan design,section design,elevation design drawing in this auto cad file.
Uploaded by:
viddhi
chajjed

