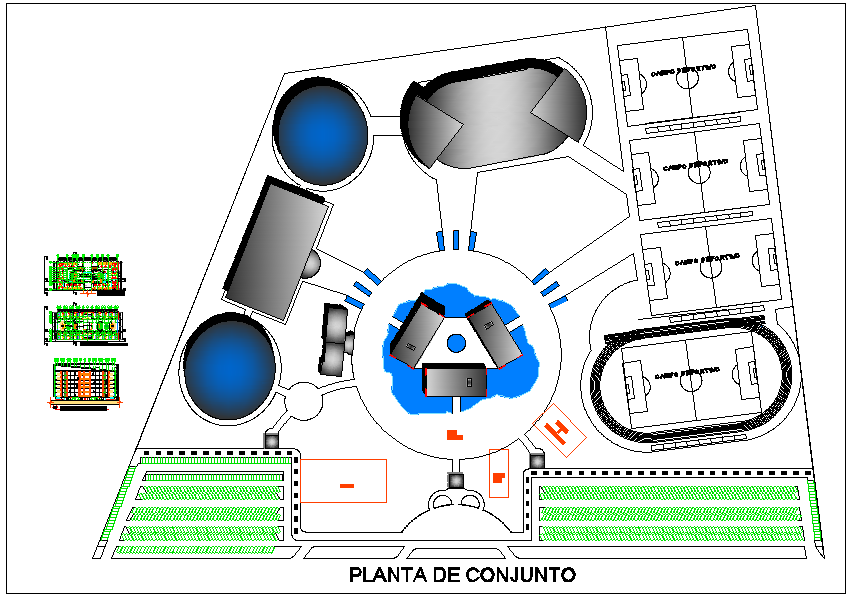Architect design view
Description
Architect design view dwg file with table view,kitchen,washing area,table view,seating area,bedroom,entry way-door and window view in elevation,plaza view with circle,maintenance room,sports area and entry way.

Uploaded by:
Liam
White

