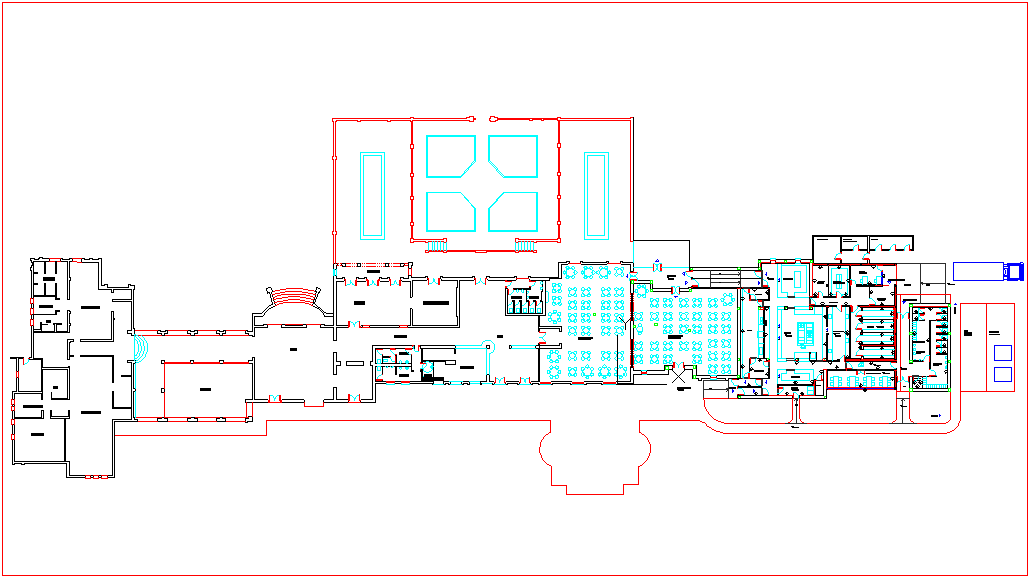Restaurant drawing with banquette
Description
Restaurant drawing with banquette dwg file with entry way,shower,washing area,hall,
store,game room,dinning room,office,kitchen,reception,deposit counter,drink area,
distribution of room.

Uploaded by:
Liam
White

