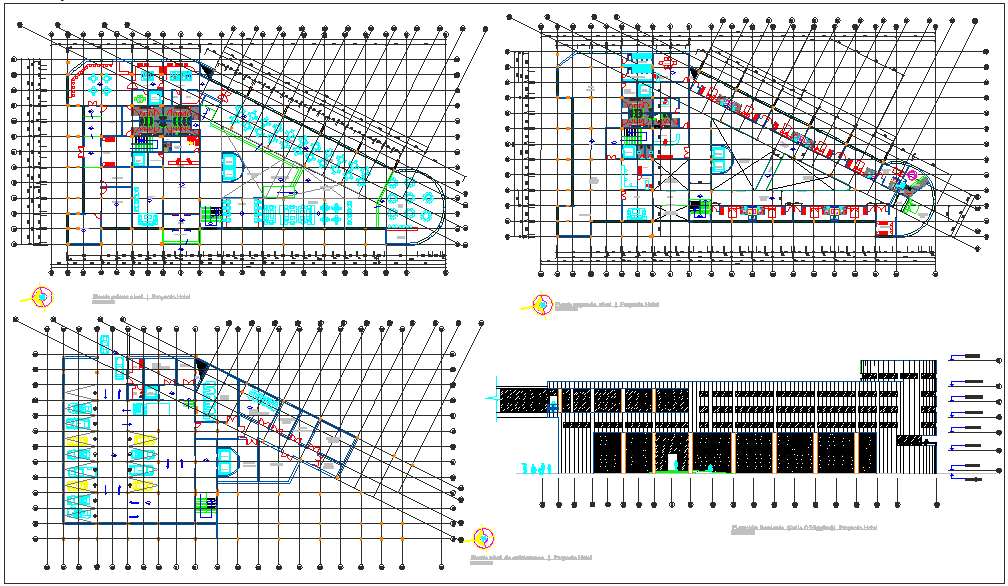Plan and elevation design of hotel
Description
Plan and elevation design of hotel dwg file with entry way,seating area,kitchen,wash
ing area,table view,internet room,bar,dining room,parking way,bedroom,entry way
in elevation view and balcony.

Uploaded by:
Liam
White

