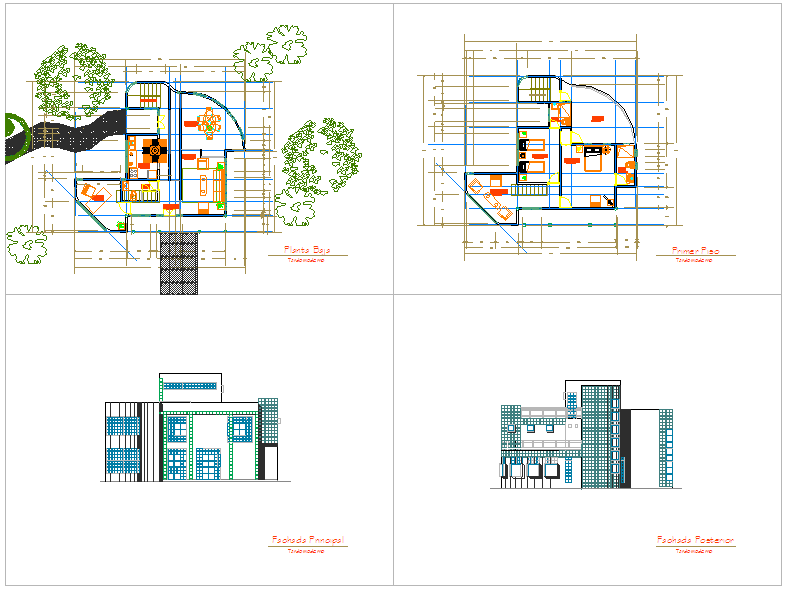Modern House plan and elevation
Description
Modern House plan and elevation dwg file with entry way,walking way,kitchen,bath
room,dining table,study room,lobby,terrace,bedroom,T.V room,terrace,door and window view in elevation.

Uploaded by:
Liam
White

