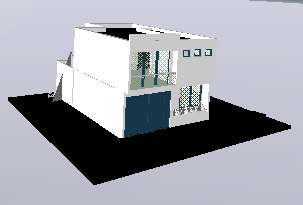Family House Design
Description
Family House Design dwg file with in-out way,door window view,terrace view,dining
room with dining table,staircase,ground floor,distribution of room,entry way in 3d view
of family house design.

Uploaded by:
Liam
White

