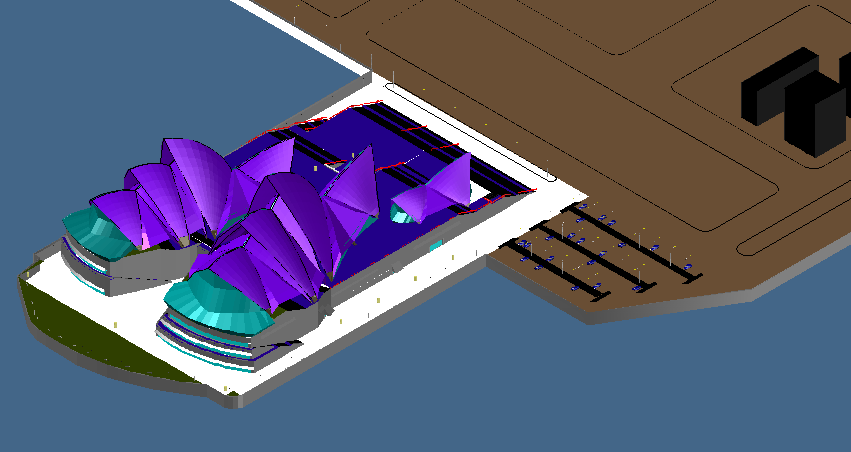Opera house of Sydney
Description
Opera house of Sydney dwg file with entry way,flooring view,walking way,staircase,
curve type structure,nearest building view,area distribution view in curve type shape,
in Opera house of Sydney 3D design.

Uploaded by:
Liam
White
