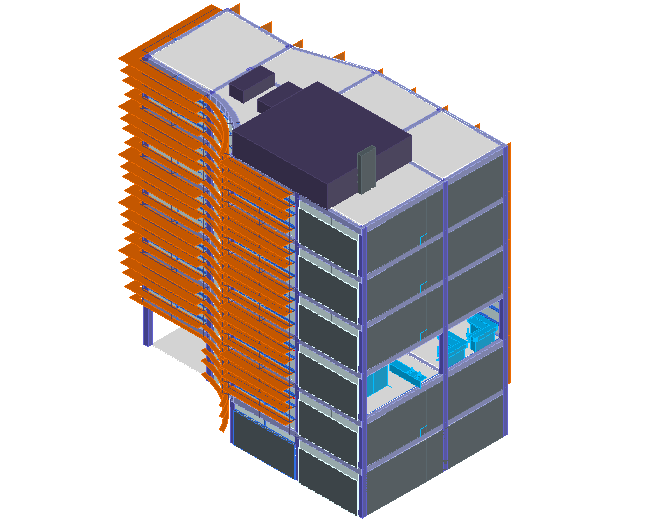Office Building design
Description
Office Building design dwg file with entry way,ground floor view,view of pillar for support of the building,balcony view,terrace view,window view with office area,
view of floor of building in 3d view.
File Type:
DWG
File Size:
3.5 MB
Category::
3d Model
Sub Category::
3d Drawing CAD Blocks & CAD Model
type:
Gold

Uploaded by:
Liam
White
