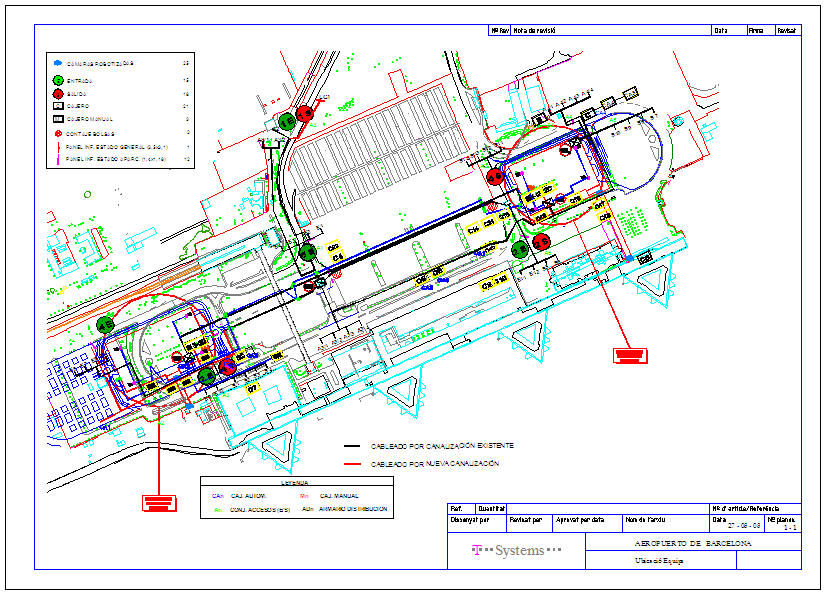Panel design
Description
Panel design design dwg file with different legend of electrical,connection point,
terminal view,line of panel design.
File Type:
DWG
File Size:
552 KB
Category::
Electrical
Sub Category::
Architecture Electrical Plans
type:
Gold

Uploaded by:
Liam
White
