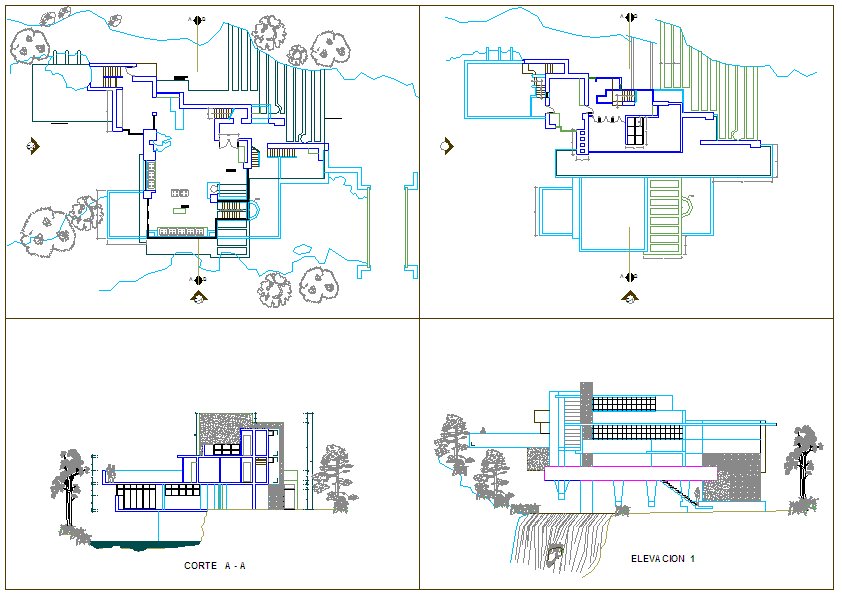Plan of home with falling water
Description
Plan of home with falling water dwg file with in-out way,tree view,kitchen,bedroom,
seating area,door and window view with balcony and support beam in elevation with
staircase and falling water.

Uploaded by:
Liam
White
