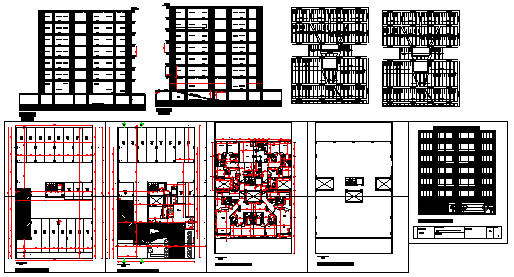Multi family building design drawing
Description
Here the Multi family building design drawing with plot design drawing, proposed layout design drawing, furniture design drawing, elevation design drawing, column and beam design drawing in this auto cad file.
Uploaded by:
zalak
prajapati

