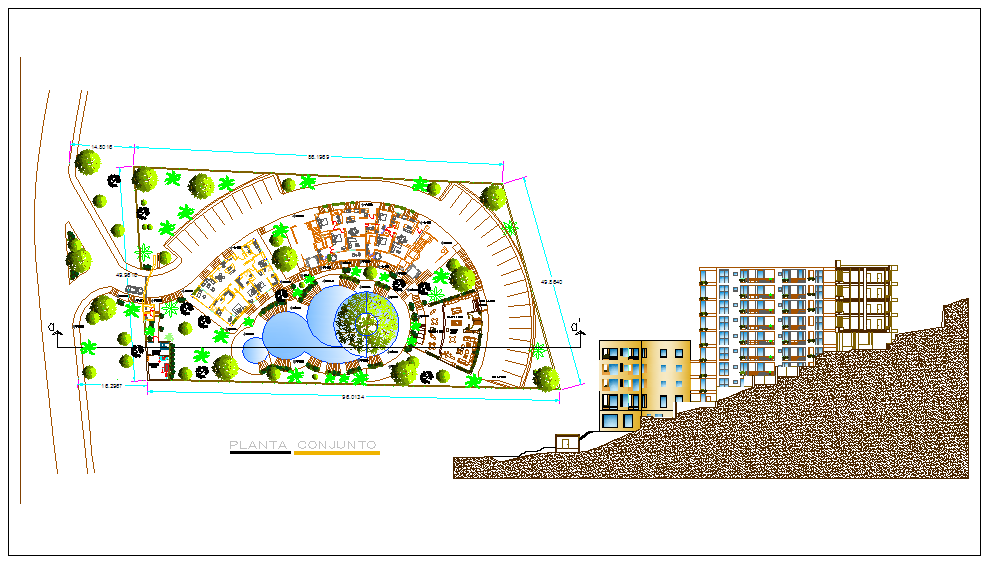Building design
Description
Building design dwg file in-out way,garden view,parking way,washing area,machine
room,seating area,table view,bedroom,game play area,circle on walking way,door
-window and floor view in elevation..

Uploaded by:
Liam
White

