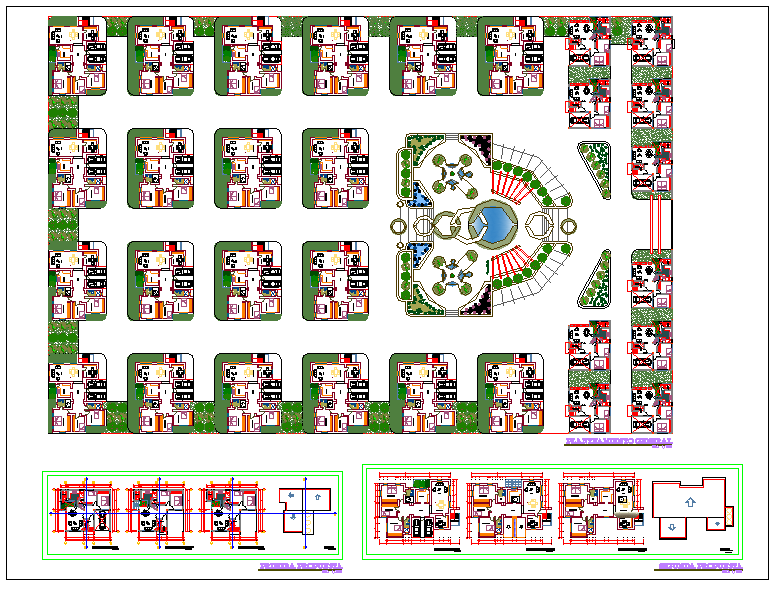Design of family house
Description
Design of family house dwg file with entry way,garden view,parking area,hall,kitchen,
seating area,dining area,washing area,bedroom,walking way with circle,in-out way,
family room in both side.

Uploaded by:
Liam
White
