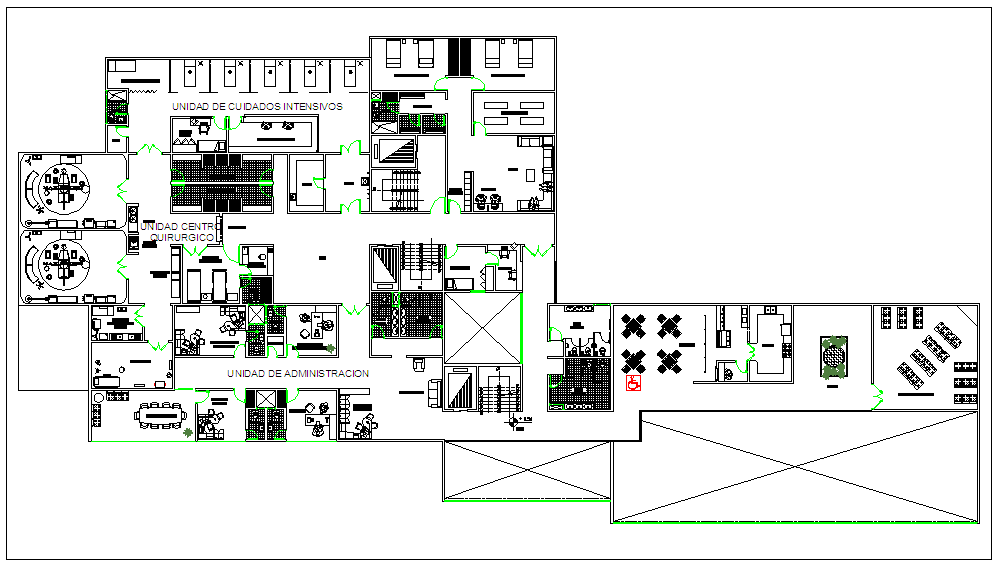Hospital cardiac clinic
Description
Hospital cardiac clinic dwg file with in-out way,washing area,visitor area,operation
theater,admin and accounting department,secretary room,cafe area,seating area,
flooring view with chamber station.patient room.

Uploaded by:
Liam
White

