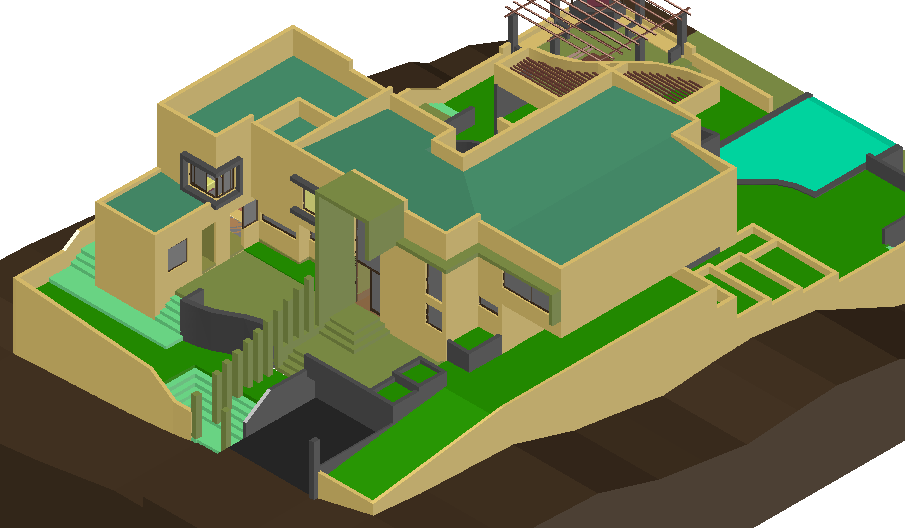Housing model view in 3d
Description
Housing model view in 3d dwg file with in-out way,ground level,step,entry way,door
and window view,terrace,beam and support view,distribution of area and room with
wall in Housing model view in 3d.

Uploaded by:
Liam
White

