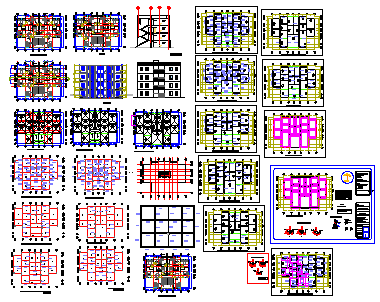Multi family building 3 levels design drawing
Description
Here the Multi family building 3 levels design drawing with Plan design drawing, section design drawing, elevation design drawing, center line design drawing, and beam and column design drawing,sanitary detail design drawing in this auto cad file.
Uploaded by:
zalak
prajapati
