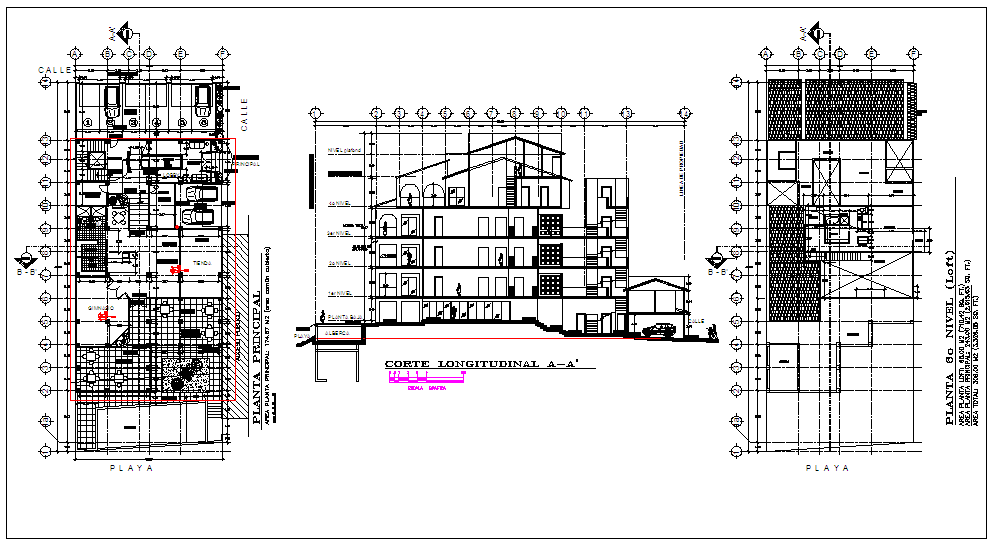Apartment Design
Description
Apartment Design dwg file with entry way,parking view,garden,elevator,lobby,washing
area,table view,room distribution,office,Jim,terrace,in view of elevation staircase,
door and window view with first to fifth floor view.

Uploaded by:
Liam
White

