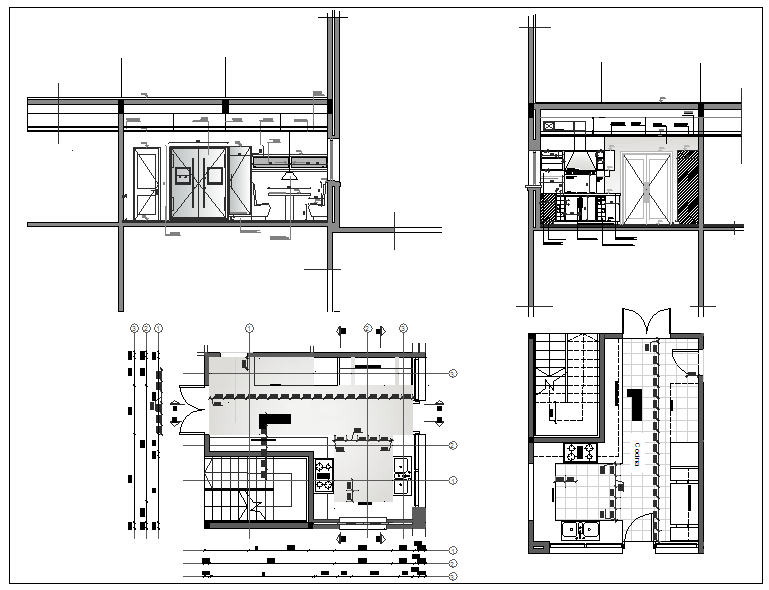Kitchen Design detail with bathroom
Description
Kitchen Design dwg file with kitchen view with ceramic flooring view,door and other
area of stove with stainless steel hood for duct line,gray marble plate view in kitchen
design.

Uploaded by:
Liam
White
