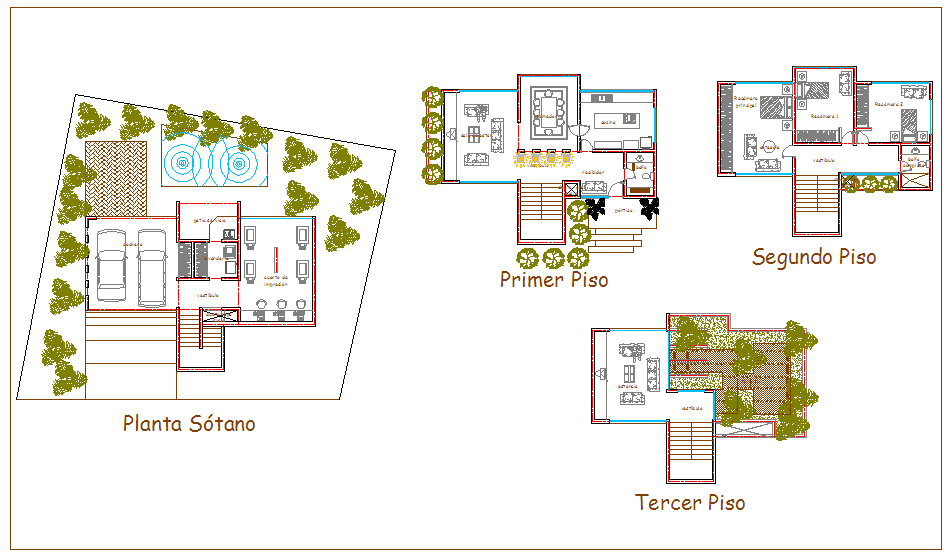Housing plan design
Description
Housing plan design dwg file with first,second and third floor plan with basement
plan with view of tree view,parking area,laundry,seating area,dining area,kitchen,
washing area and bedroom and terrace view.

Uploaded by:
Liam
White
