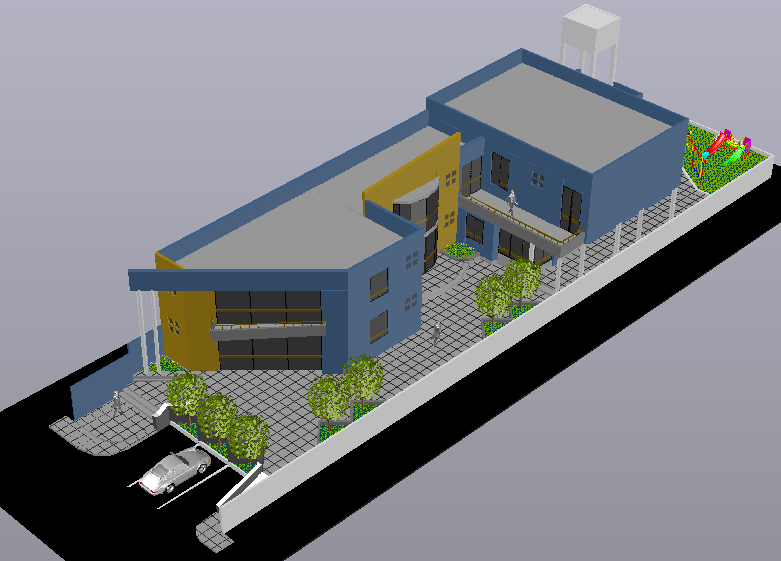Government building design 3d view
Description
Government building design 3d view dwg file with entrance,square flooring view,
parking area,tree view, door and window view,balcony,support beam,terrace and
supporting structure.

Uploaded by:
Liam
White

