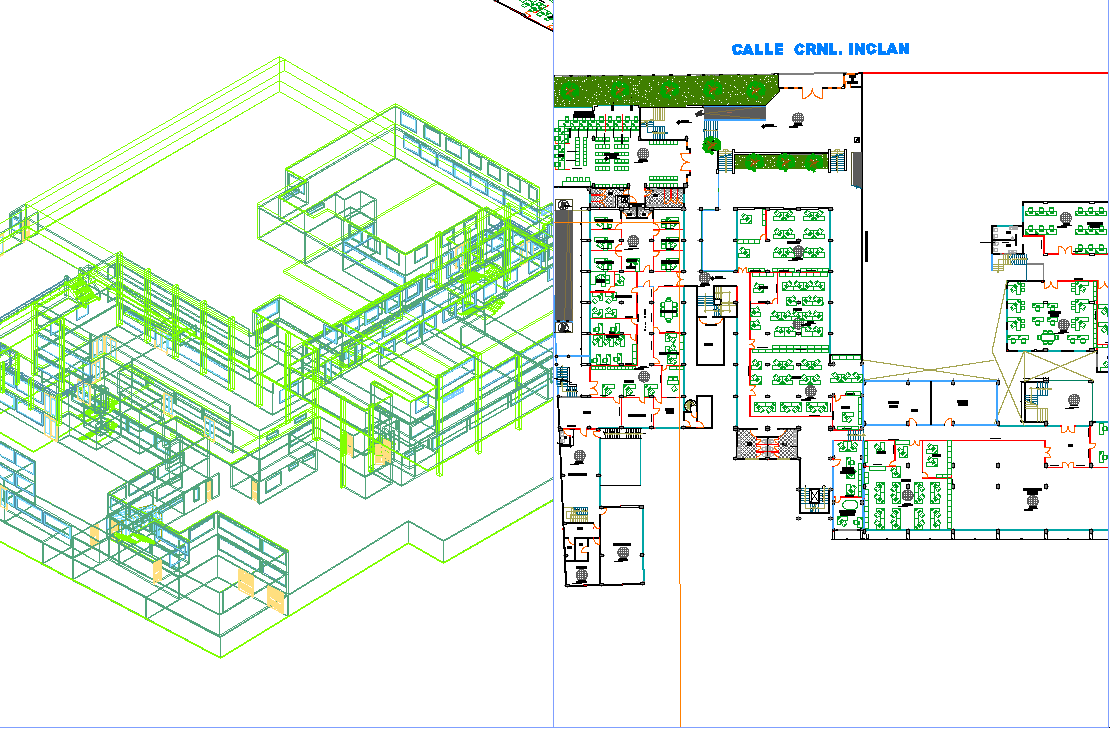3d view of municipal building dwg file
Description
3d view of municipal building dwg file in 3d view of municipal building with floor and wall view and distribution of office view of municipal building,support,door,window and
balcony and floor view.
Uploaded by:

