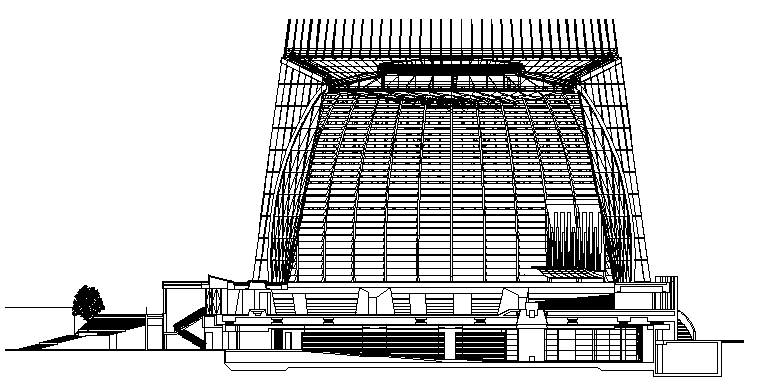Architecture Elevation design of Museum dwg file
Description
Architecture Elevation design of Museum dwg file.
Architecture Layout of Museum that includes entry gate, tree view stair cases, wall construction, doors and window elevation, roof view, front glass view and much more of museum design.
Uploaded by:

