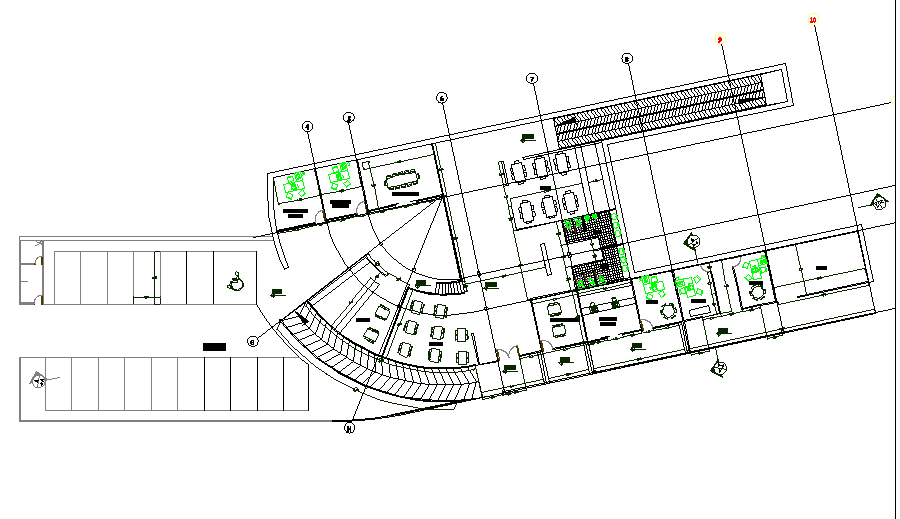Public library detail floor plan.
Description
Public library detail floor plan. Detail drawing of public library with furniture layout, entrance area, reading area, book shelves, ramp detail, admin area, section line and dimensions and etc detail .
Uploaded by:

