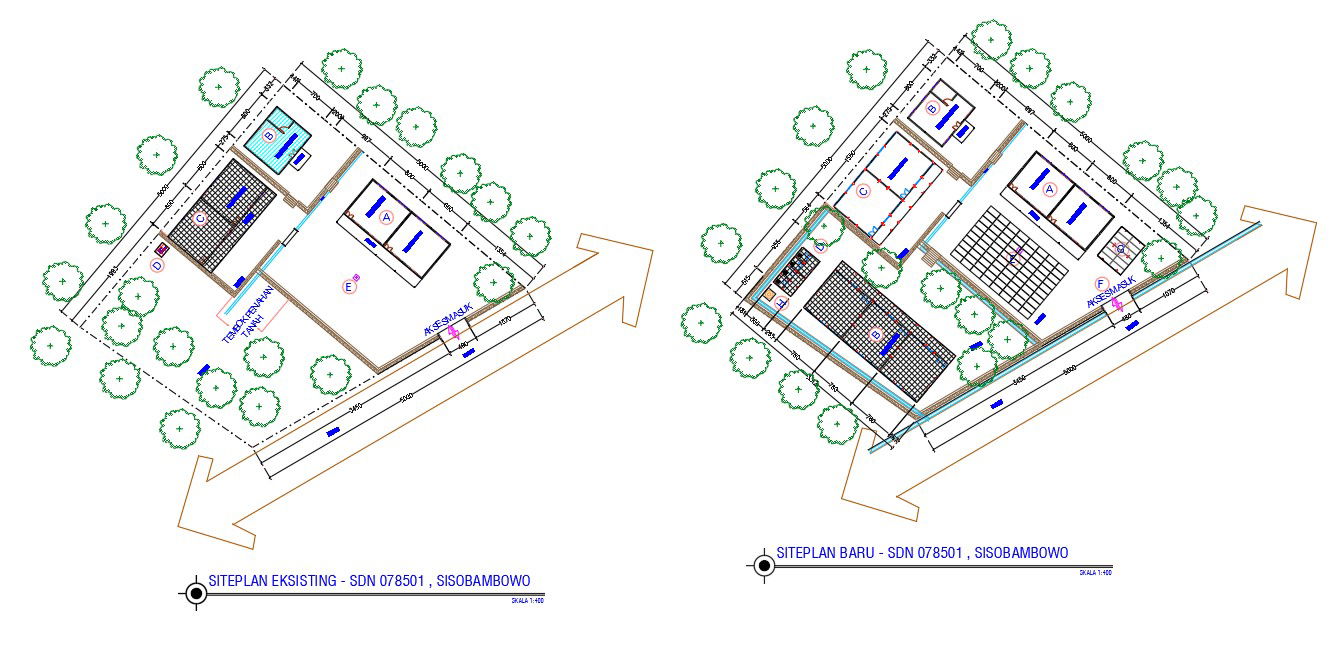AutoCAD Office master Plan Drawing DWG File
Description
2d CAD drawing of Architecture office master plans CAD that shows build-up area, garden, and compound wall with dimension detail. download AutoCAD drawing of office site design DWG file.
Uploaded by:
