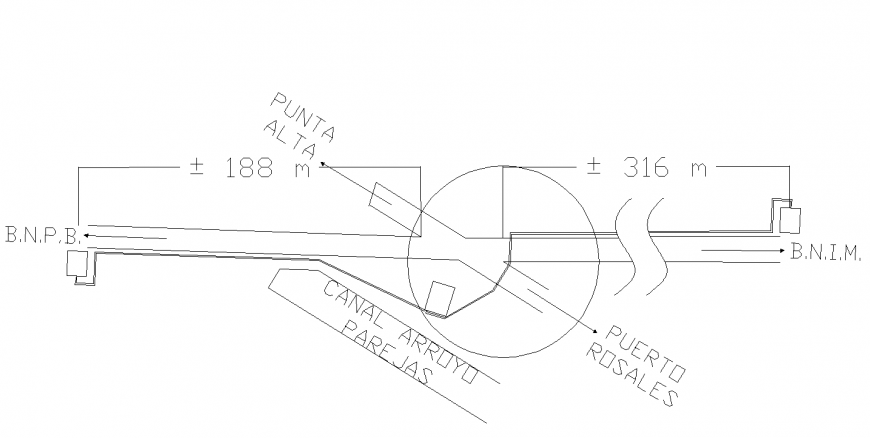Stream channel canal flow detail elevation 2d view layout autocad file
Description
Stream channel canal detail elevation 2d view layout autocad file, harbour detail, flow detail, diemsnion detail, high point detail, plan view detail, etc.
Uploaded by:
Eiz
Luna

