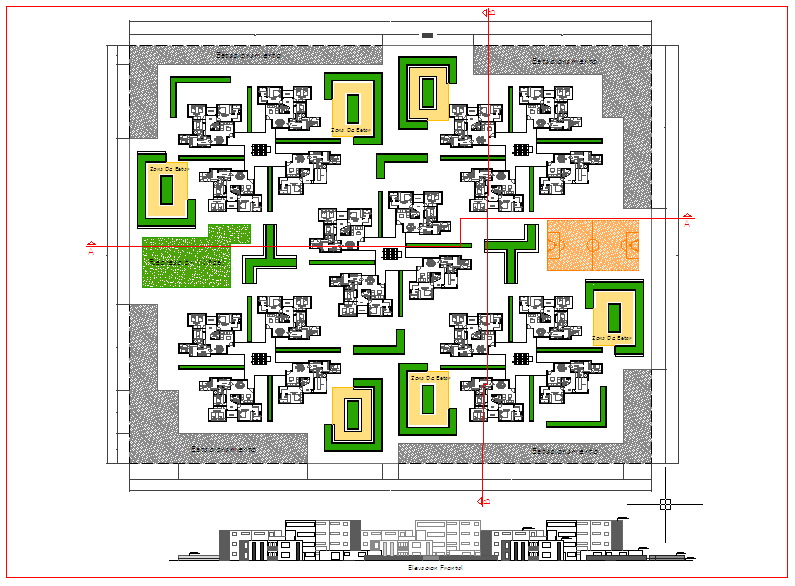Housing design
Description
Housing design dwg file with entrance and walking way,lawn on ground floor,terrace,
kitchen,washing area,hall,bedroom,dining area,laundry,seating area,distribution of
area,door and window view in elevation.

Uploaded by:
Liam
White
