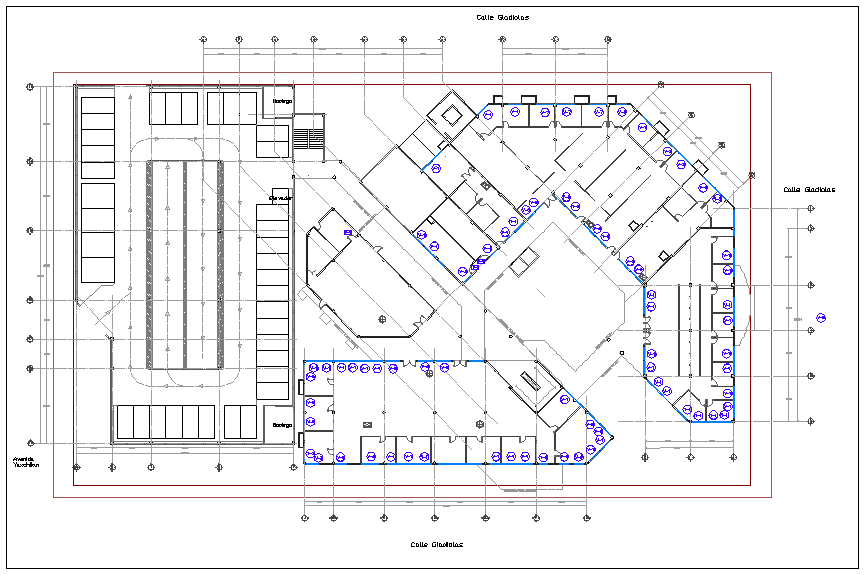Planning of hall design
Description
Planning of hall design dwg file with entry way,elevator,parking way,hearing room,
washing area for man and women,walking way.with numbering of area distribution.
File Type:
DWG
File Size:
14.8 MB
Category::
Urban Design
Sub Category::
Town Design And Planning
type:
Gold

Uploaded by:
Liam
White
