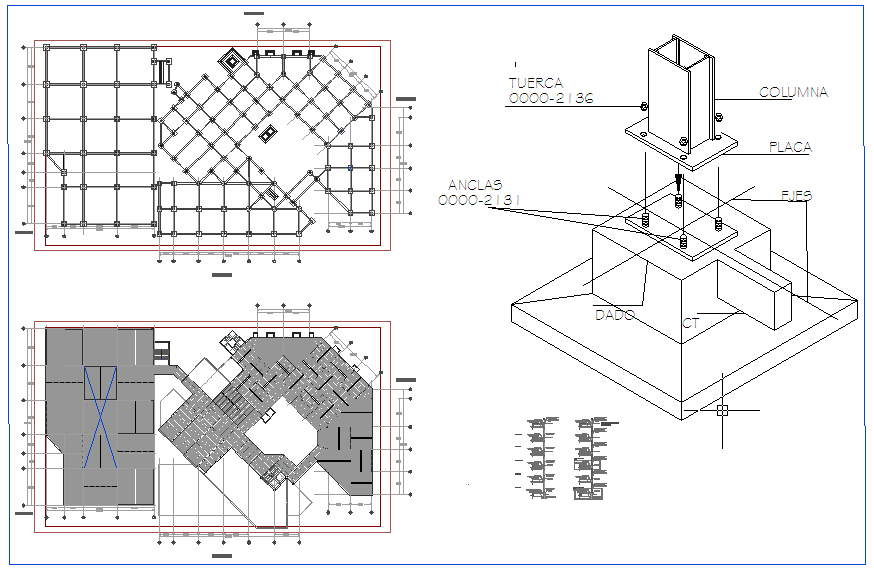Structure Design of hall
Description
Structure Design of hall dwg file with hall area,structure type,sectional view of
structure with detail,hall area detail with its sectional area structure detail.
File Type:
DWG
File Size:
14.8 MB
Category::
Structure
Sub Category::
Section Plan CAD Blocks & DWG Drawing Models
type:
Gold

Uploaded by:
Liam
White

