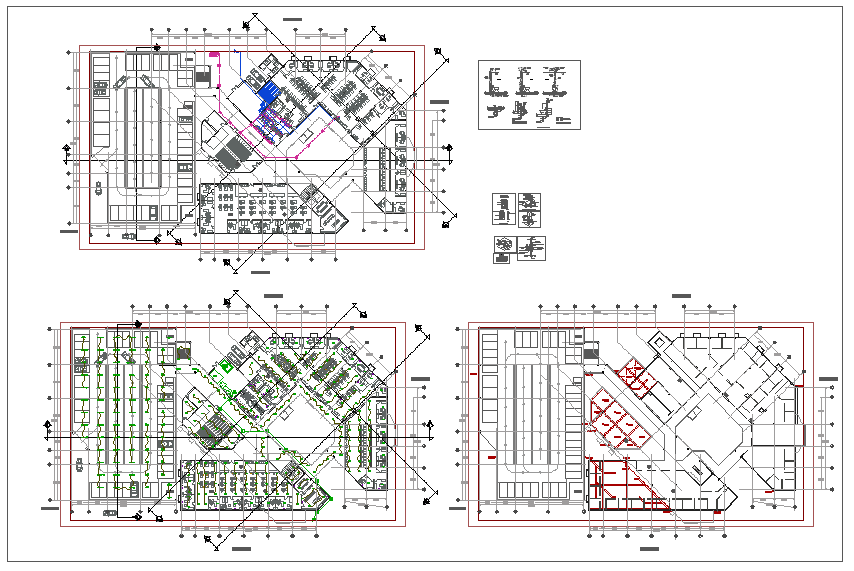Detail view of hall with installation
Description
Detail view of hall with installation dwg file with hall entry way,parking view,hall other
view,hall area view with installation detail of plumbing,electrical,serenity ware and
other installation view of pipe,cable and serenity ware view.
File Type:
DWG
File Size:
14.8 MB
Category::
Dwg Cad Blocks
Sub Category::
Autocad Plumbing Fixture Blocks
type:
Gold

Uploaded by:
Liam
White
