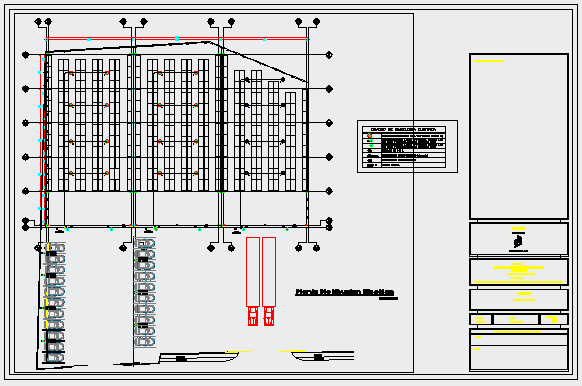Electrical layout design drawing of Industrial plant.
Description
Here the Electrical layout design drawing of Industrial plant with all detailing and mentioned all notes in this auto cad file.
File Type:
DWG
File Size:
2.4 MB
Category::
Electrical
Sub Category::
Architecture Electrical Plans
type:
Gold
Uploaded by:
zalak
prajapati

