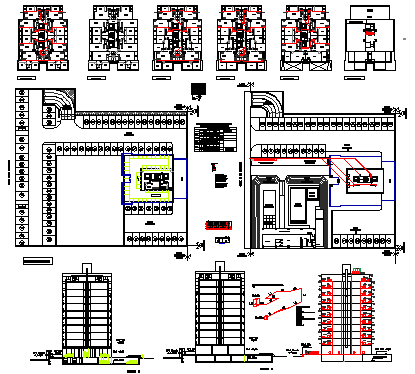Gas installation design drawing of apartment building drawing
Description
Here the Gas installation design drawing of apartment building drawing with all detailing design drawing with elevation, section and isometric design drawing in this auto cad file.
Uploaded by:
zalak
prajapati
