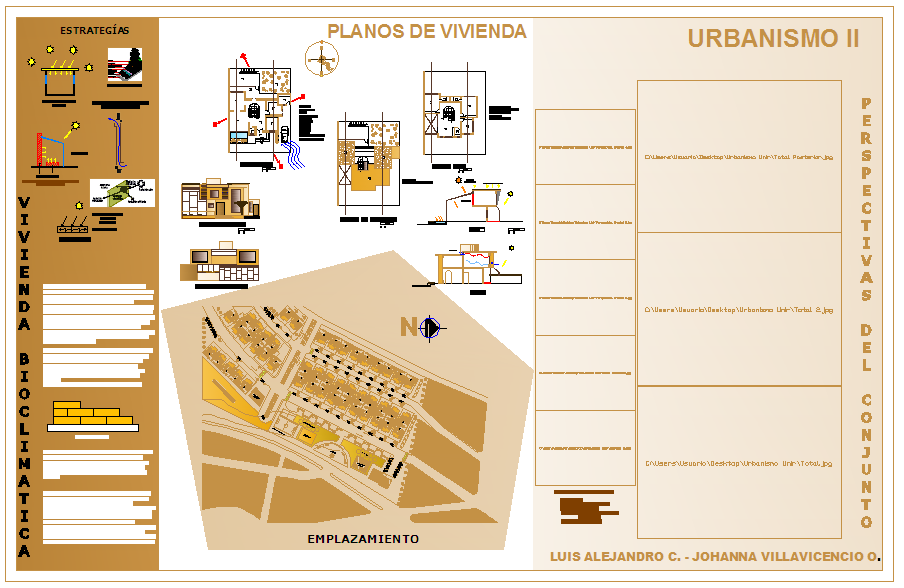Design of living place
Description
Design of living place dwg file with entry way, garden view,parking area and way,cooking area,room view,dining area,garage,bathing area,community area,
walking way,distribution of area.bio climate view..

Uploaded by:
Liam
White
