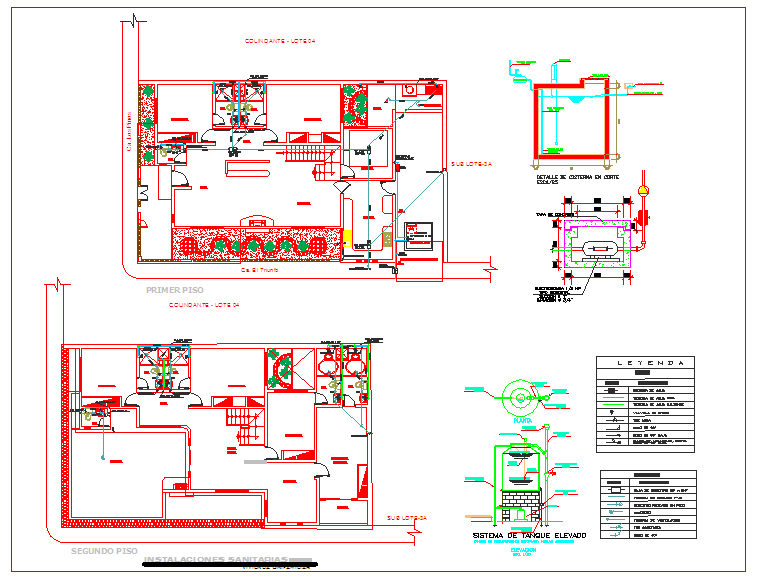Sanitary detail of house plan
Description
Sanitary detail of house plan dwg file with house plan view of bedroom,washing area,
kitchen,bedroom,T.V area,dining area,tree view,walking way sanitary view detail with
tank,water discharge line with valve.

Uploaded by:
Liam
White

