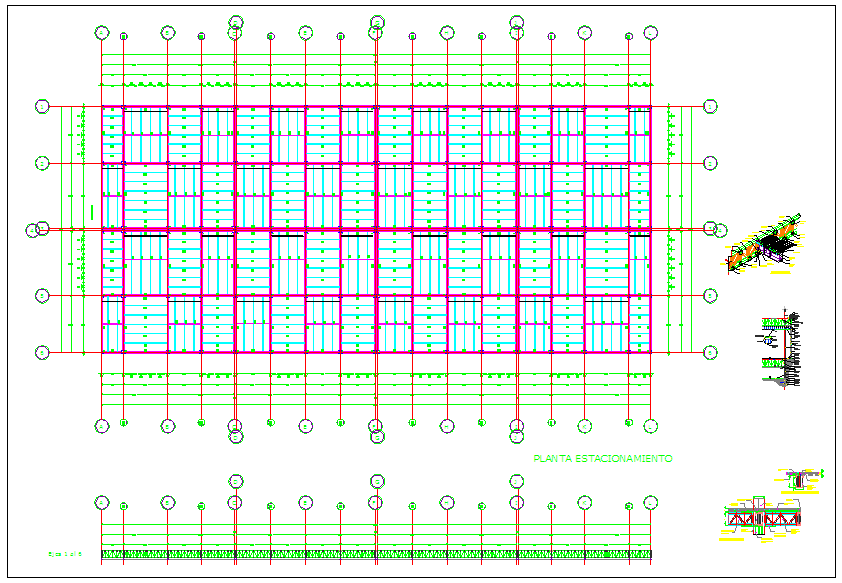Structure detail of plan with column view
Description
Structure detail of plan with column view dwg file with column support view,joining
view of two column,structure detail of column with isometric view,detail of beam of
structure.

Uploaded by:
Liam
White

