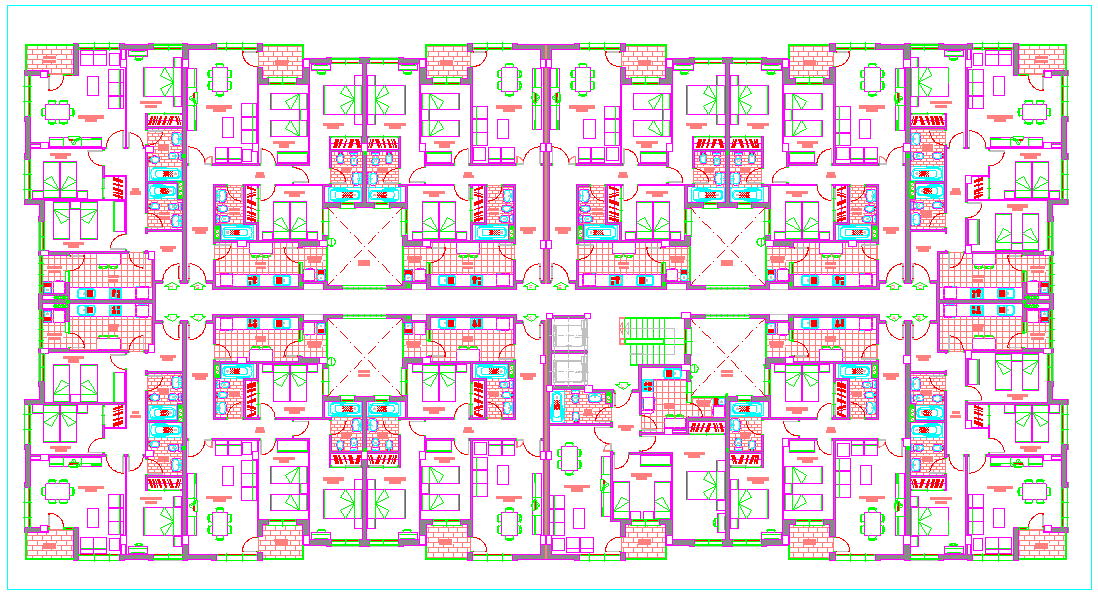Residence Apartment Layout plan
Description
Residence Apartment Layout plan dwg file with entry way,washing area,bedroom,kitchen,dining
area,walking way,terrace,laundry,distribution of area this view in multi family view
in design of home.

Uploaded by:
Liam
White
