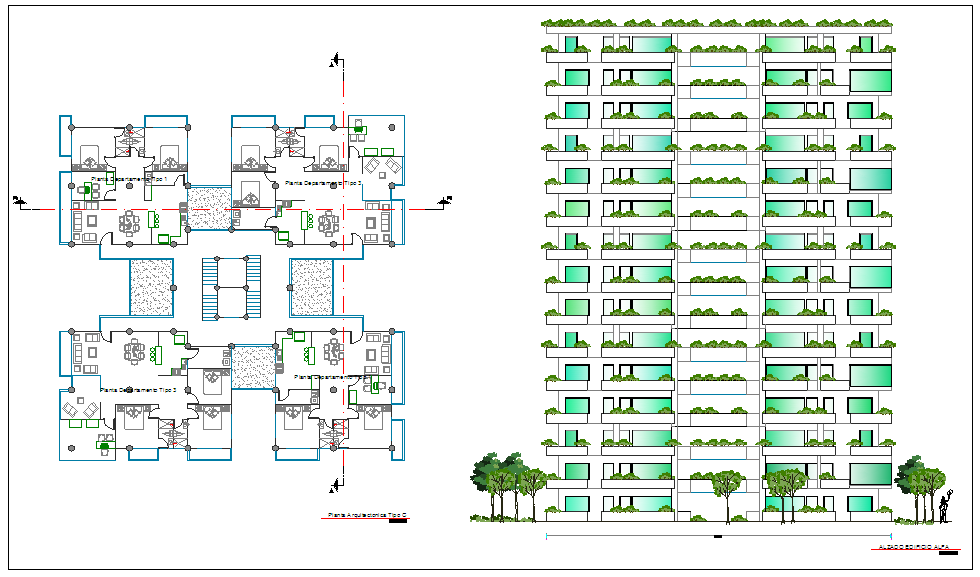Apartment Design view
Description
Apartment Design view dwg file with in-out way,bedroom,washing area,kitchen,seat
ing area with sofa,dining area,washing area and in elevation tree view,floor view and
door and window view in Apartment Design view.

Uploaded by:
Liam
White

