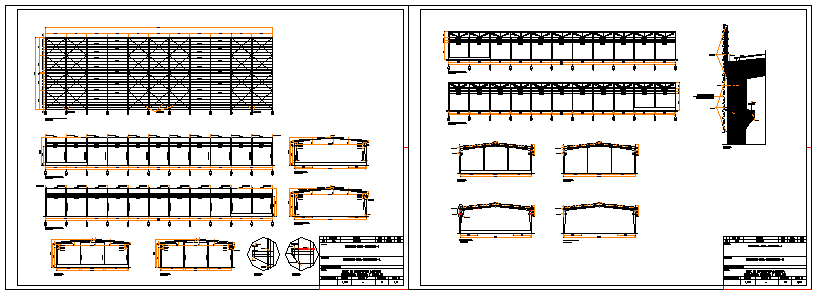Industrial shed project design drawing
Description
Here the Industrial shed project design drawing with plan design drawing and elevation design drawing and section design drawing and structure design drawing in this auto cad file.
Uploaded by:
zalak
prajapati
