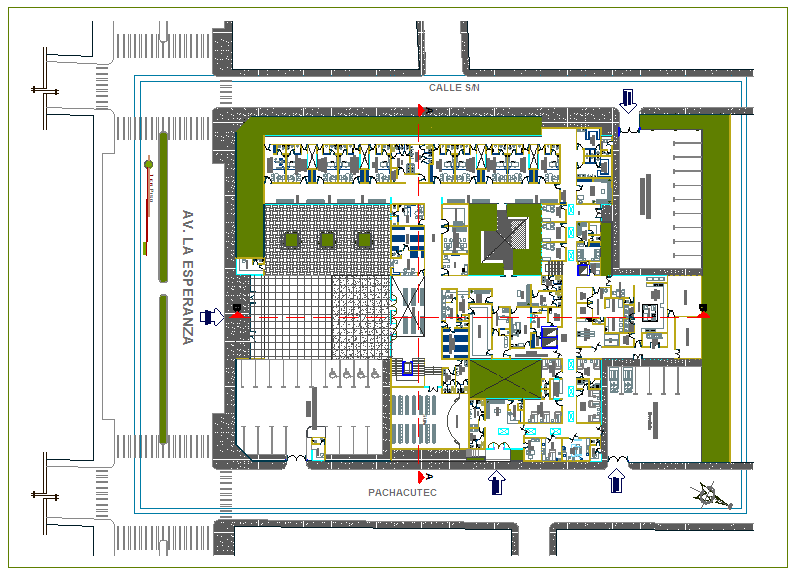Oncology clinic design view of hospital
Description
Oncology clinic design view of hospital dwg file with entry way,tree view,flooring view,
parking area,ambulance view,washing area,Hematology and Urology department,
x-ray room,physician office and patient room,pediatric room and laboratory.

Uploaded by:
Liam
White
